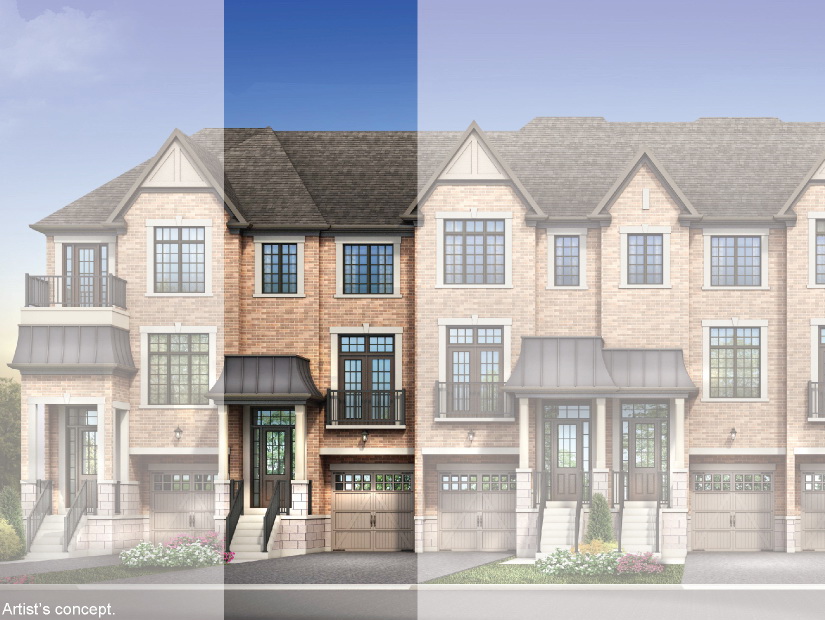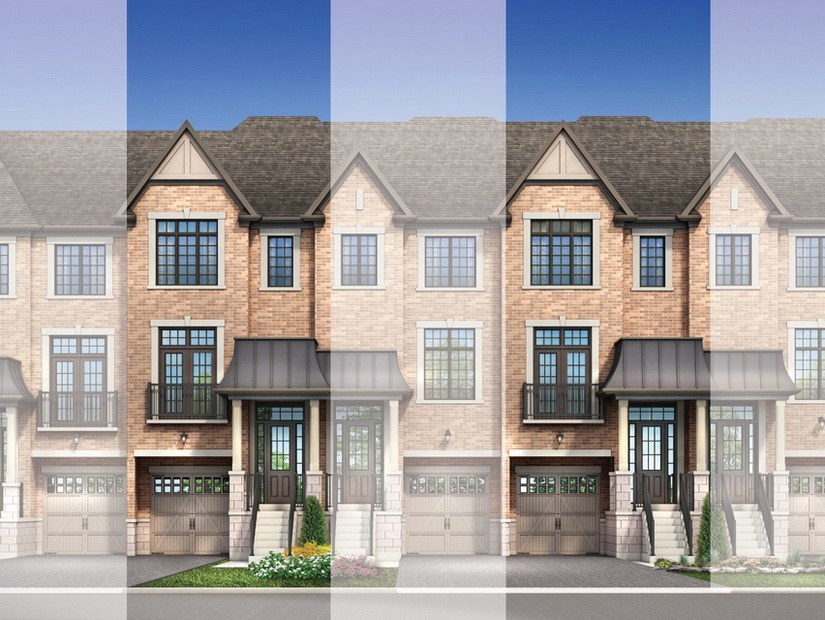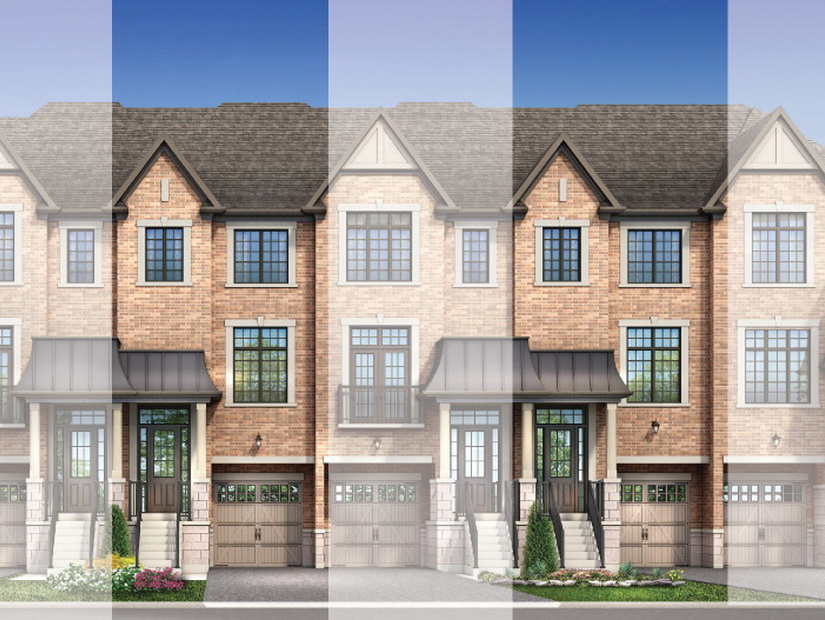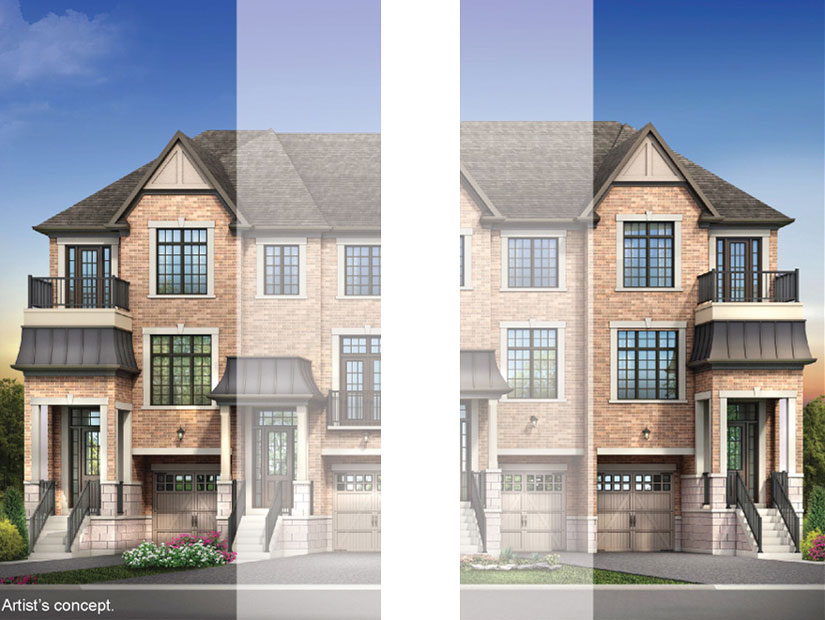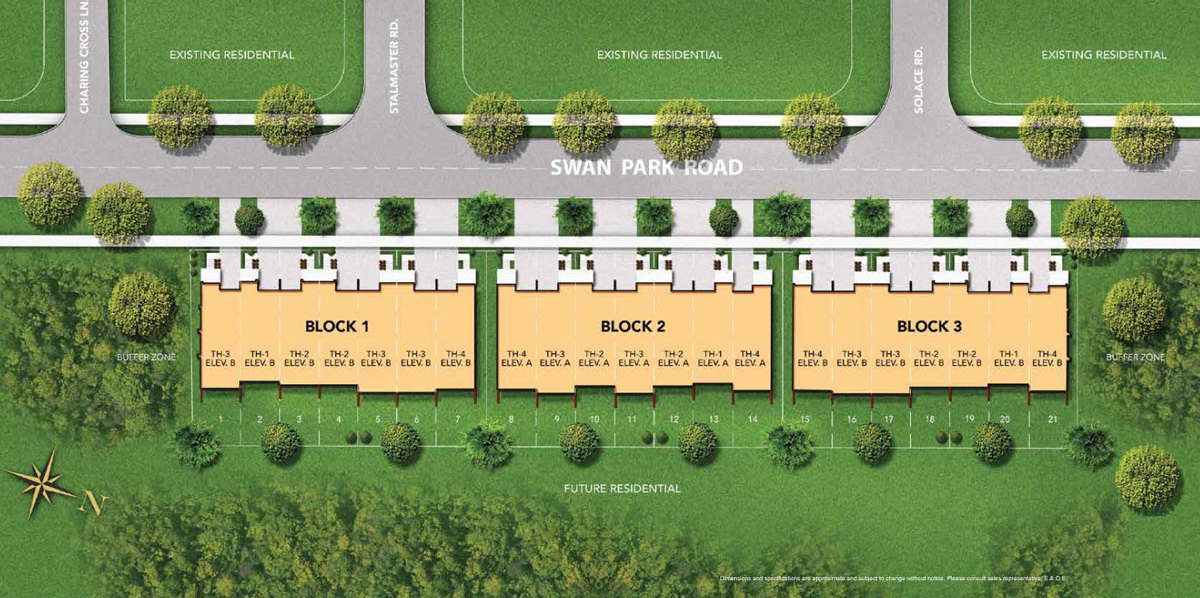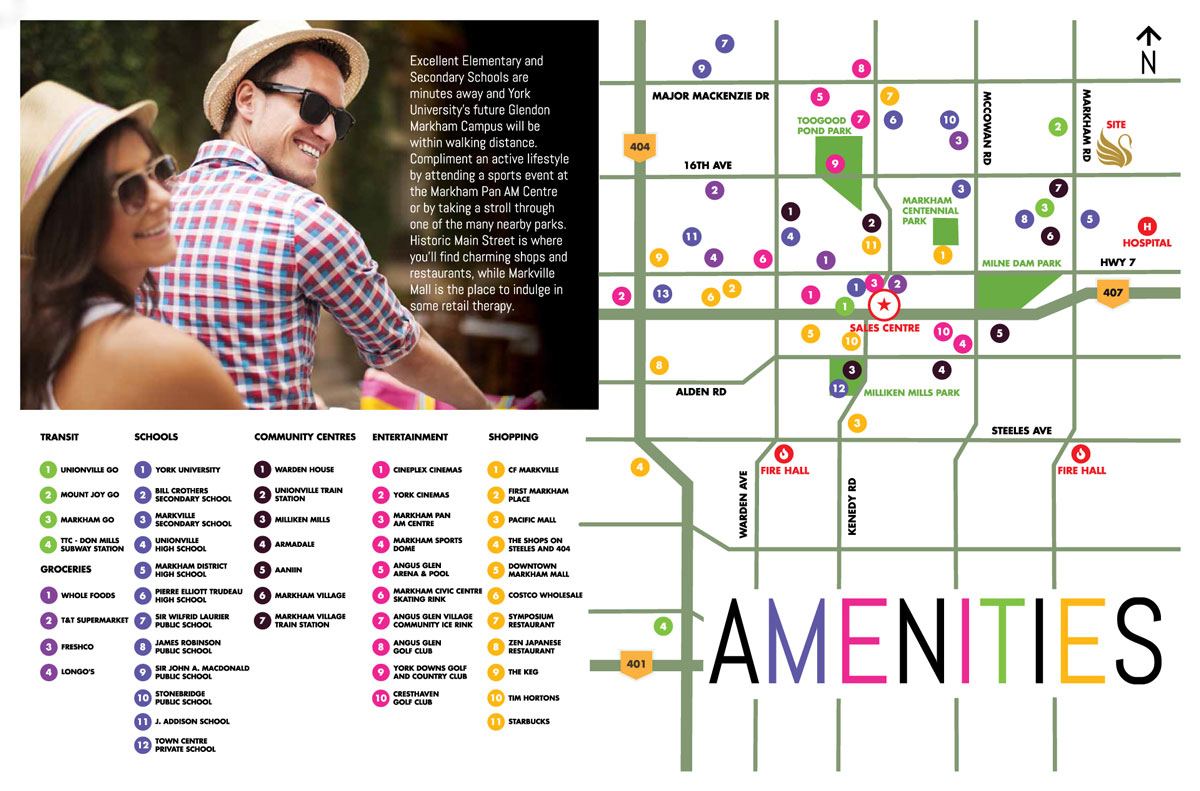
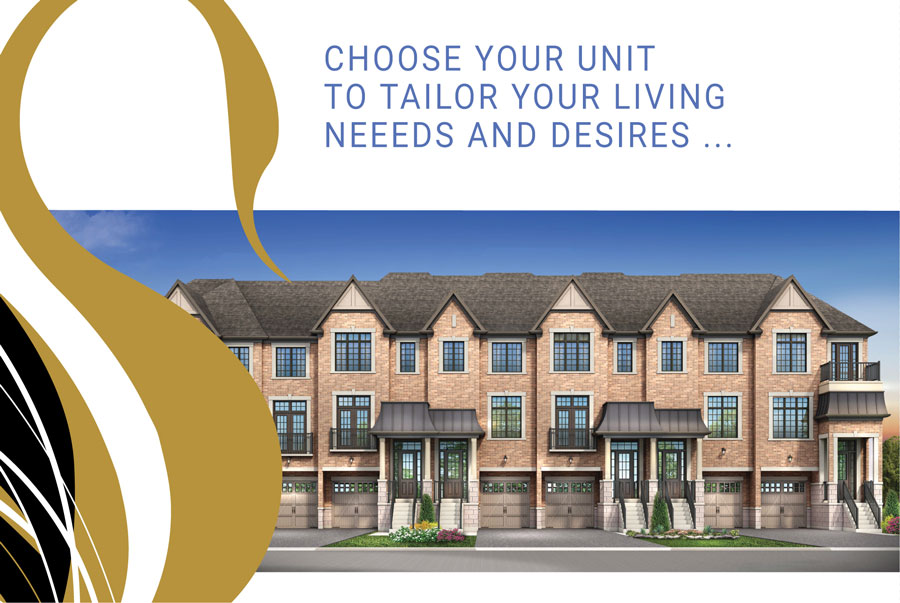
Markham and Mount Joy meet here, and so do the many families who live in the neighbourhoods along 16th Avenue east of Markham Road where everything is nearby. At The Residences of 16th Avenue, an exclusive collection of stunning brick and stone townhomes will join this sought-after established community. Perfect for first time buyers or downsizers, the area boasts incredible amenities and a convenient location. There are shopping and dining options galore within blocks of your front door, as well as the charming Main Street heritage district. Schools are within walking distance for children as well as local parks and ponds, including Mount Joy with its popular community centre, and Swan Lake Park where kids flock all summer to the waterpark. Transportation is close by at the nearby Mount Joy GO Station and highway access is easy with Highway 407 just down the road.
Open Hours:
Monday – Thursday 12-6pm
Saturday – Sunday 12-5pm
Address: 55 Helen Ave. Unionville, ON L3R 1J6
Tel: (647) 467-2872
E-mail: swanparktowns@gmail.com
[zc4wp_za10]
Prices, figures, illustrations, sizes, features and finishes are subject to change without notice. E.&O.E. Areas and dimensions are approximate and actual usable floor space may vary from the stated area.
Layout maybe reverse of the unit purchased. E.&O.E.
- Maintenance free aluminium soffit, fascia, eaves trough and downspouts
- Double-glazed windows throughout, installed with a vapour barrier and fully caulked windows to be PVC.
- Sliding terrace door(s) with a screen as per model type.
- 9′ lower level height
- 10′ main floor height
- 8′ upper-level height
- Colonial 2-1/4″ casing throughout all swing doors and windows throughout finished areas with 3-1/8″ baseboard throughout, painted white.
- Stained finish oak stairs for the main staircase.
- 12″ x 12″ or 13″ x 13″ ceramic floor tile in all washrooms, kitchen and foyer, as per plan from Vendor’s standard selection
- Breakfast bar and island, as per model type.
- Purchaser’s choice of Corian and quartz countertop from Vendor’s samples
- Undermount double bowl stainless steel sink with single lever faucet.
- Single lever polished chrome washerless faucets with pop-up drains in all bathroom and powder room sinks.
- Premium quality latex paint on Interior walls, in finished areas from Vendor’s standard selection.
- Smooth ceilings on the main floor level and all washroom.
- 100 Amp service with circuit breaker panel to utility authority standards and 200 Amp ready, as per plan.
- Decora switches and plugs in white colour
- Weatherproof GFI exterior electrical outlet located at the front porch and at the rear with an interior switch.
- Carbon Monoxide Detector on all levels where a finished bedroom is located.
- Duct cleaning; a certificate is given before closing.
- Rough-in central vacuum outlets (all pipes collected into the garage)
**NOTE: In an effort to continuously improve its product, the Builder reserves the right to alter floor plans, exteriors, specifications and prices without notice. All renderings, floor plans and maps in brochures and sales displays are artists’ conceptions and are not necessarily to scale and the dimensions are appropriate and may vary due to continuous improvements by the Builder
The Purchaser acknowledges that the water heating system (which may be a tank or tank less system) will be installed on a lease or lease to own basis by the supplier designated by the Vendor, and the Purchaser shall assume such contract on the Closing Date without the need for further documentation unless requested by the supplier.
WARRANTY: All homes are covered by TARION WARRANTY CORPORATION for 7-year major structural and 2-year limited warranties and one (1) year Builder’s comprehensive warranty.


