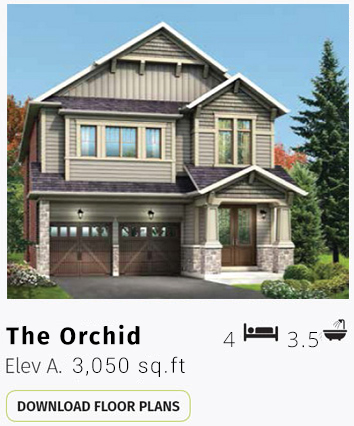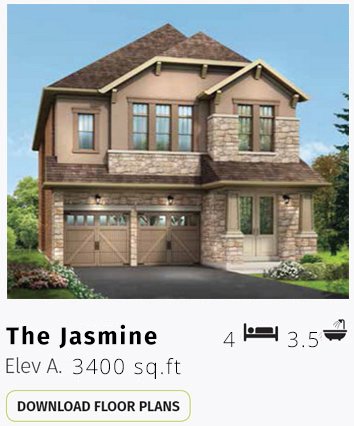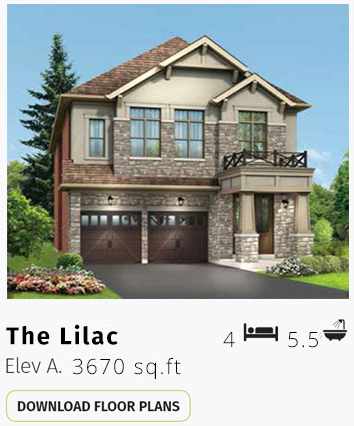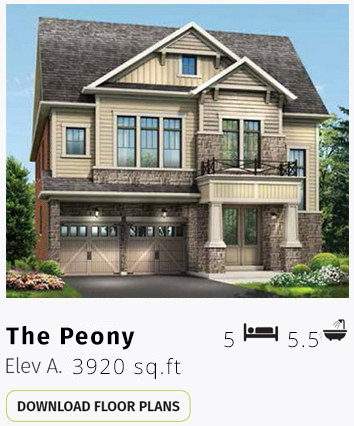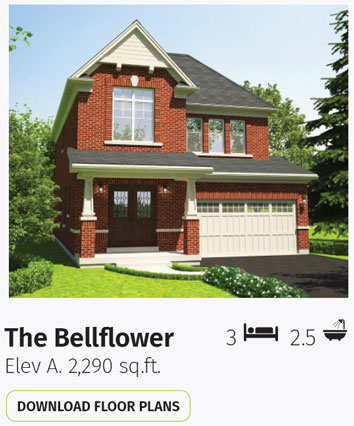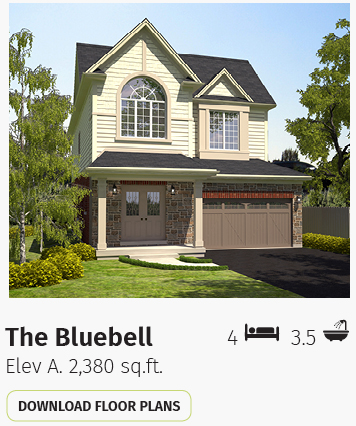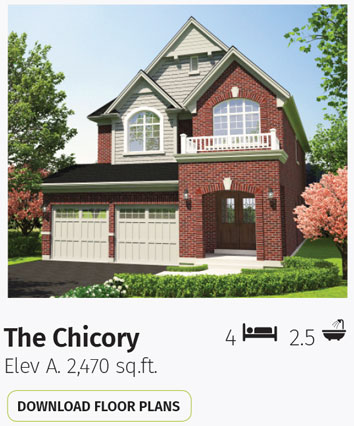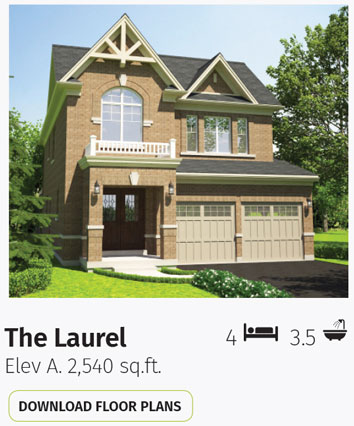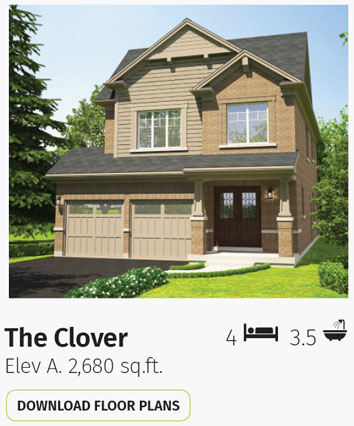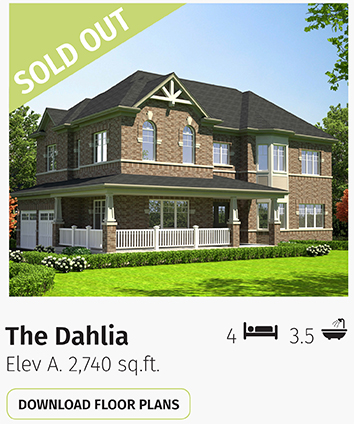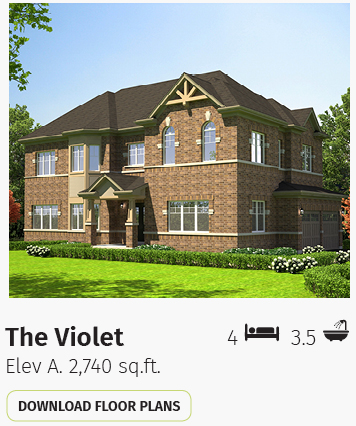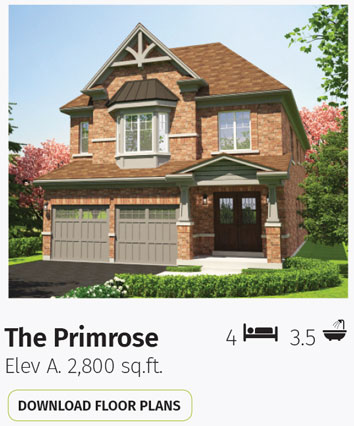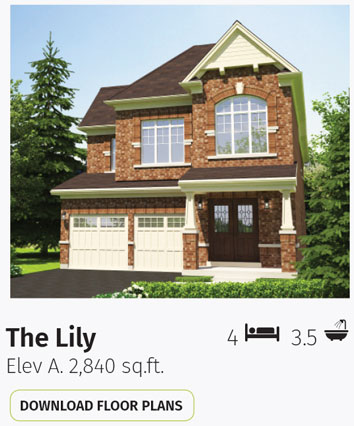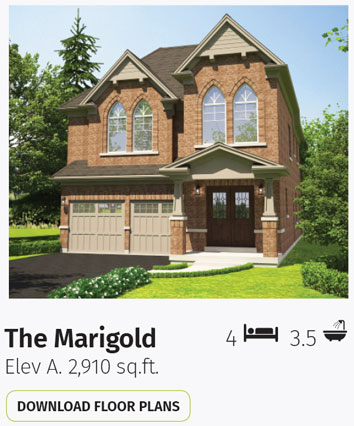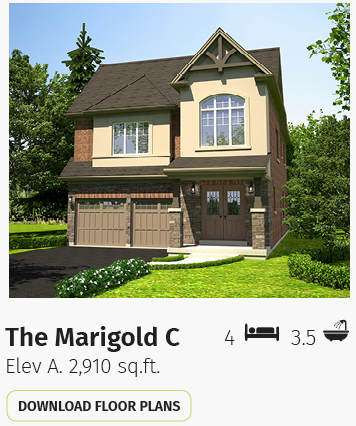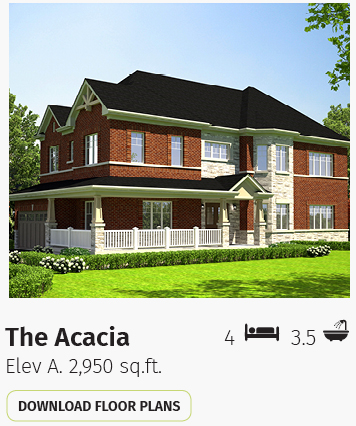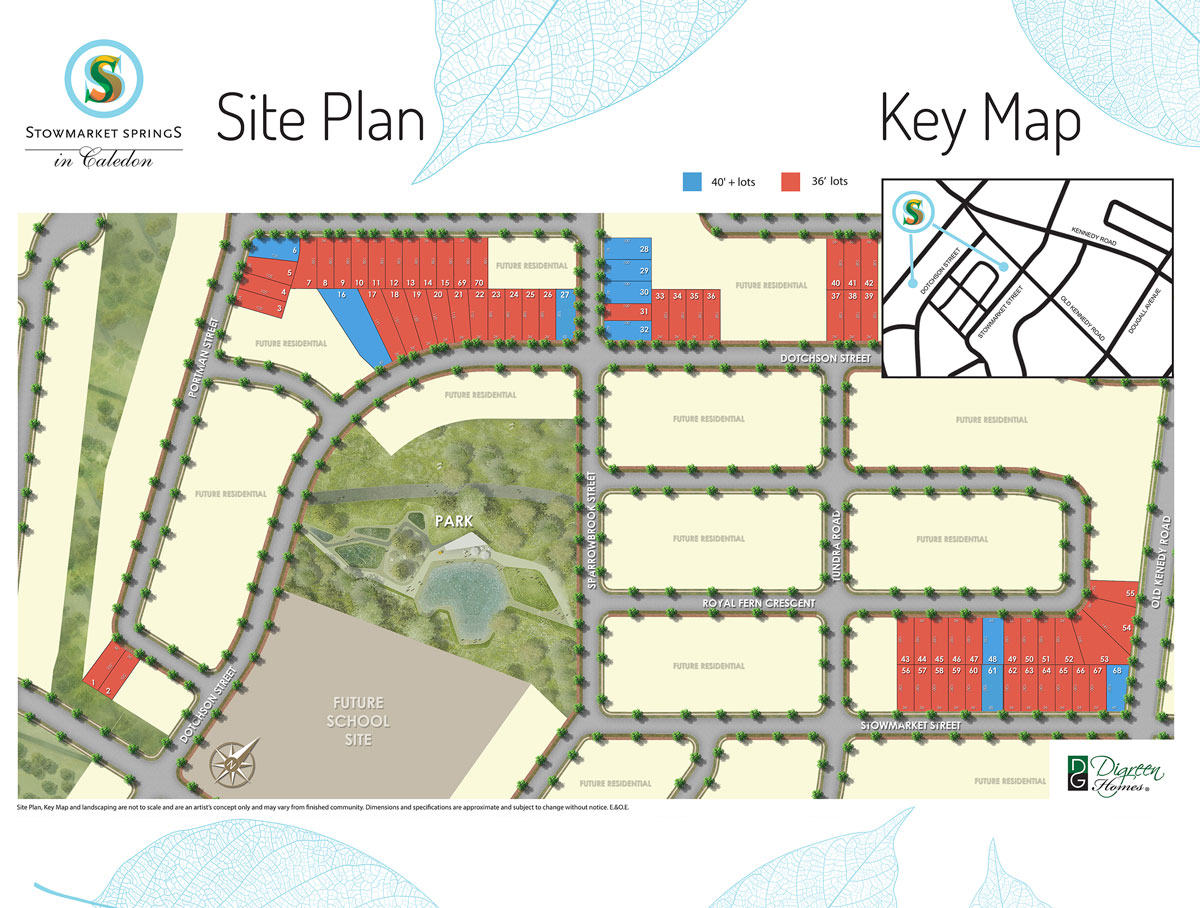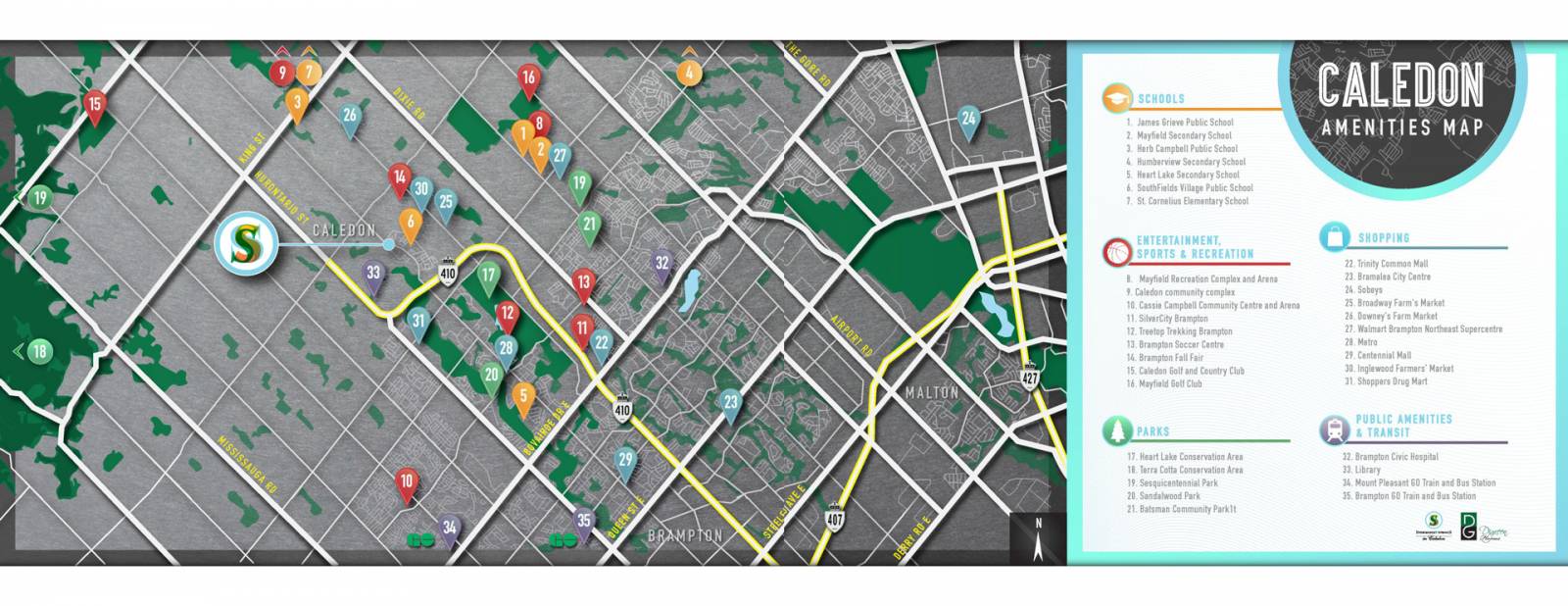IS NOW CLOSED

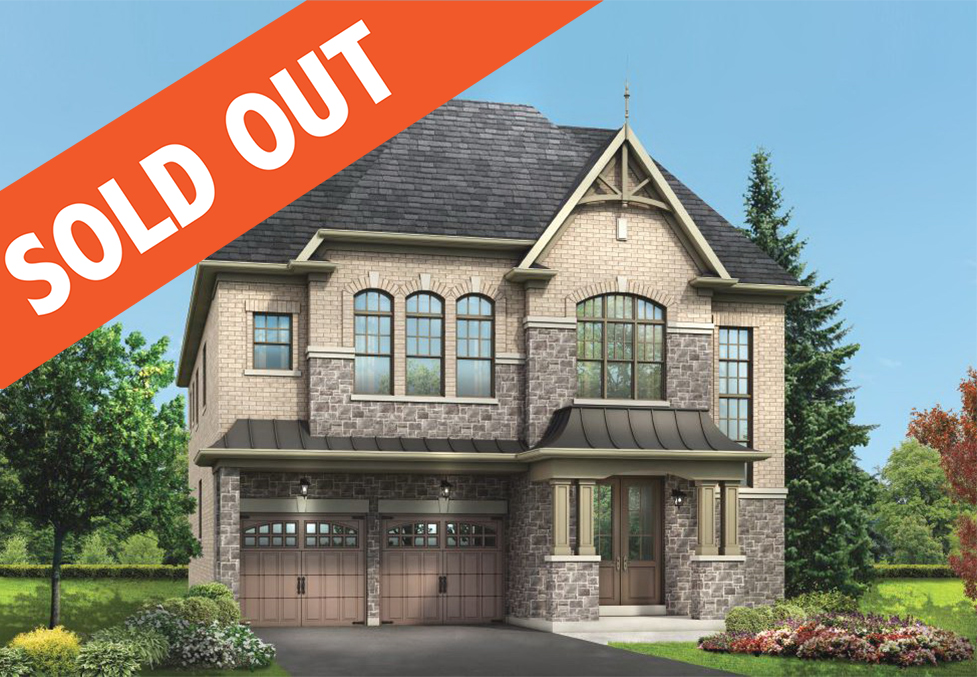
Caledon living is all about urban-country chic style amidst some of Ontario’s prettiest scenery. Residents here are committed to maintaining their rich history and heritage villages that are scattered in the rolling hills of Caledon country. Soon, your family can experience the Caledon lifestyle. Coming soon, east of Kennedy Road just north of Highway 410, a limited collection of spacious single family homes will be available on 36′ lots. Close to schools, shopping and recreation, here is the best of both worlds – the perfect blend of peaceful countryside and urban convenience. Register today!
Open Hours:
Monday – Thursday 12-6pm
Saturday – Sunday 12-5pm
Address: 5227 Mayfield Rd, Brampton, ON L7C 0Z5, Canada
Tel: (647) 580-5208
E-mail: stowmarketsprings@gmail.com
- Soaring 10′ ceiling on main floor.
- Stained prefinished 3″ hardwood on main floor.
- Granite countertop in kitchen.
- Granite countertop in Master Ensuite.
- Frameless 10mm tempered clear glass shower enclosure in Master Ensuite as per plan.
- Direct vent Napoleon fireplace with custom designed wood mantel.
- Oak stained stairs.
- 1 3/4″ Stained wood pickets.
- Smooth ceilings on main floor.
- Colonial 2 3/4″ casings and 4 1/4″ baseboard throughout.
- 12″x12″ or 13″x13″ ceramic floor tile in all washrooms, kitchen and foyer.
- Engineered wood floor joists.
- 40oz broadloom on second floor.
- Upgraded kitchen cabinets.
- Breakfast bar and island, as per model.
- Cabinet valance over kitchen window(s) where applicable.
- Dishwasher space provided with rough-in wiring and drains.
- Undermount double bowl stainless steel sink with single lever faucet in kitchen.
- Single lever polished chrome washerless faucets with pop-up drains in bathroom and powder room sinks.
- High arc polished chrome faucet in Master Ensuite soaker tubs.
- Premium quality latex paint on interior walls in finished areas.
- Interior trim and doors to be painted white.
- Decora switches and plugs, white.
- Smart wire on first and second floor.
- Optional walkout basement for Model 3400.
Availability of each plan should be reviewed as above features are specific to model type and plan type. Items in this list can be taken out or substituted at anytime without notice. Renderings are an artist’s concept only. In an effort to develop a better product, Digreen Homes reserves the right to change dimensions, elevations, specifications, materials and design without notice or obligation. Actual usable space may vary from stated floor area. Furniture and vehicle placement (where applicable) are for illustrative purposes only and are an artist’s concept. E.&O.E.

